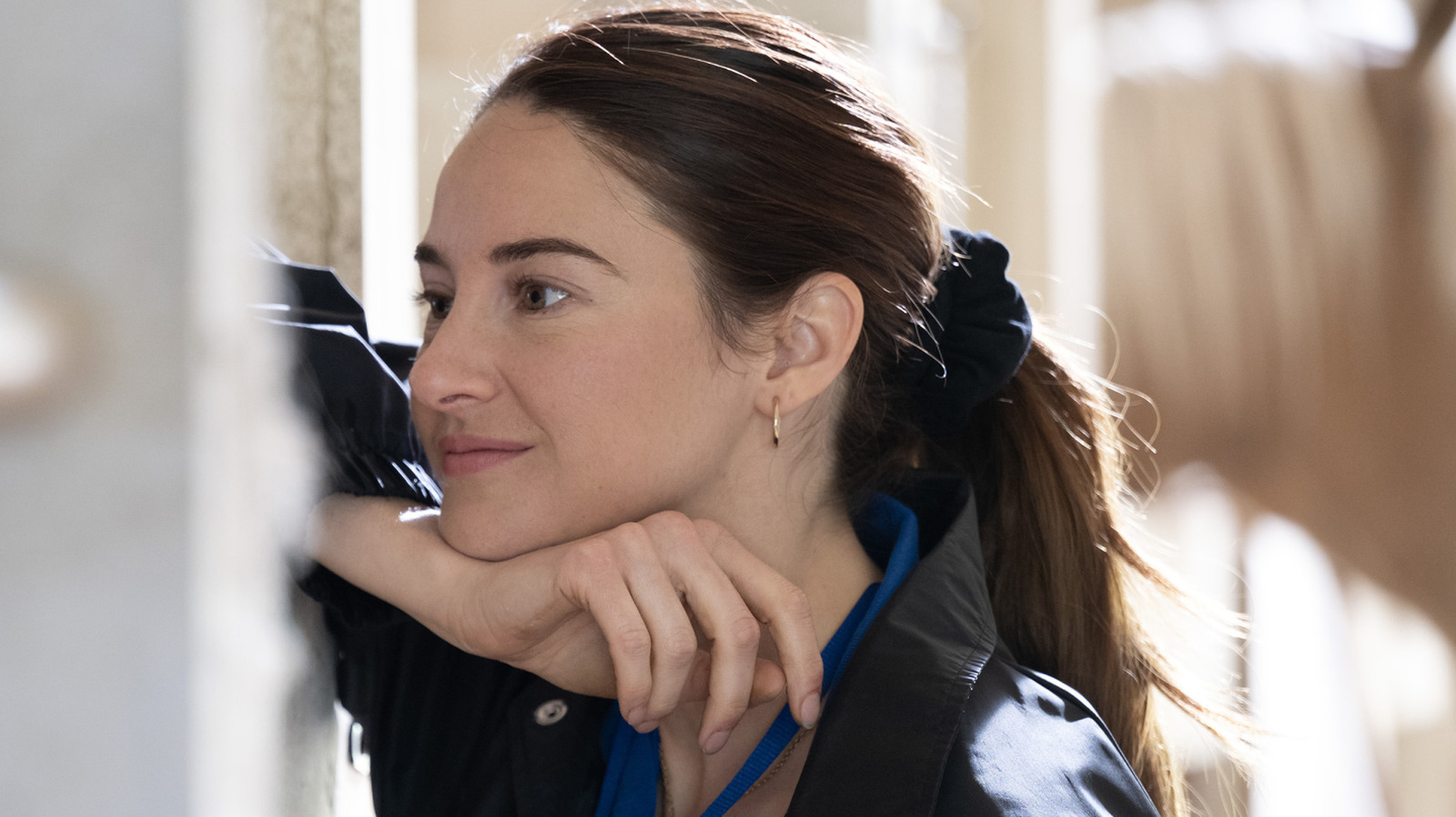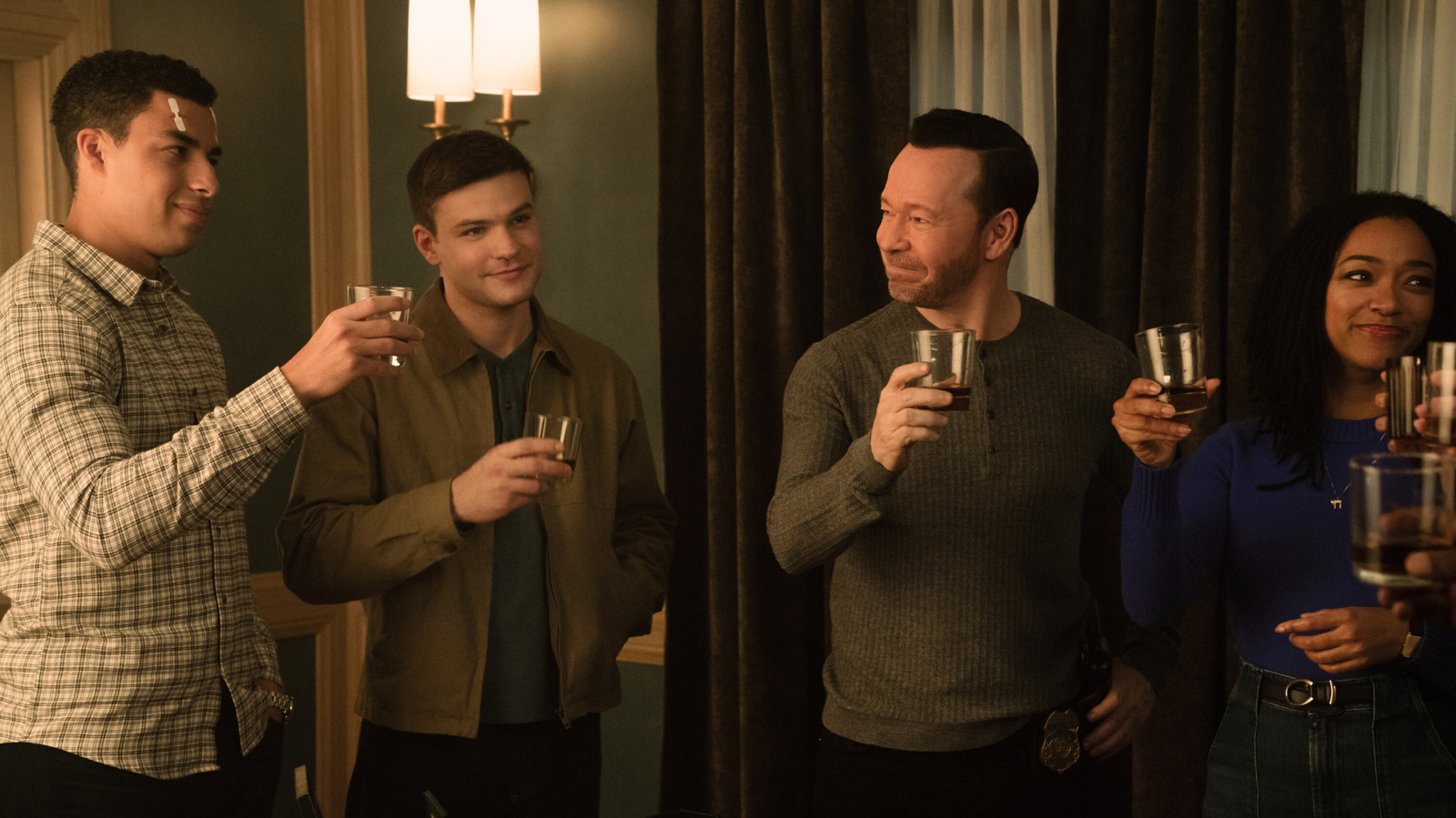
Credit: MEGA
Kim Zolciak and Kroy Biermann officially listed their seven-bedroom, nine-and-a-half-bathroom Milton, Georgia, mansion for sale on Monday.
With a potential foreclosure looming and reports of mounting debt and lawsuits against them, the Real Housewives of Atlanta alums, who are in the midst of a messy divorce, are hoping to unload the home, which is situated on a lake at The Manor Golf and Country Club.
Kim and Kroy have listed their home for $6 million exactly 11 years after purchasing the home in October 2012 for $880,000 according to MLS records.
The European-style home, which was featured both on RHOA and Don’t Be Tardy, is located behind iron gates and features a circular driveway.

The exterior of the home is made of brick with stone accents.
In the two-story foyer, a curved staircase is seen, surrounded by textured wallpaper and tiled flooring.

A piano is situated at the bottom of the staircase.
In the dining room, printed wallpaper surrounds a large table, which is placed beneath a large, modern chandelier.

A black ceiling matches the printed black-and-white wallpaper.
An office in the home is lined in wood with custom built-in shelving and a fireplace.

The dark room is lit by an antique chandelier.
In the kitchen, which Kim frequently shows off on her Instagram Story, ivory cabinetry is met with triple-edged countertops and a tiled backsplash as appliances from Sub-Zero/Wolf appliances can be found throughout.

Two hanging lights are seen above the large island.
A cozy family room boasts wooden trusses on a cathedral ceiling.

The wooden trusses match the fireplace.
In Kim and Kroy’s stunning living room, a circular crystal chandelier hangs in the midst of a curved window wall and stone fireplace.

The living room gets tons of natural light from its floor-to-ceiling windows.
Upstairs, four bedrooms can be found, all of which boast their own bathrooms.

One girl’s bedroom has white-and-pink striped walls.

Another bedroom features a large window and tray ceiling.
A second kitchen with a bar includes a 500-bottle climate-controlled walk-in wine cellar, and a second family room and billiard room are located nearby.

Wooden beams hang above the second family room of the home.
Also near the second family room is an arcade game room.
A home theater is another exciting feature of the property.

Red cushioned seating and zebra-print carpet accent the movie room.
Inside Kim and Kroy’s massive gym is a massage room and tanning bed.

The windows and doors of the gym are lined with shutters for privacy.

Kim and Kroy also appear to have a spa room with two massaging beds featured
In the backyard is a true oasis, with a covered veranda, a heated pool and spa, and an in-ground trampoline.
Kim and Kroy’s home also features a six-car garage with enough room for eight.
As Kim confirmed the sale of her home in Los Angeles last week, her daughter, Brielle Biermann, 26, said she wasn’t convinced that Kim and Kroy wouldn’t ultimately work things out.
“It’s [Kim] and Kroy till the end and that’s that,” she told the Daily Mail.
Kim and Kroy previously reconciled in June following a divorce filing earlier this year but called off their reunion in August, when Kroy refiled his documents to end their marriage.








:quality(85):upscale()/2023/10/17/810/n/1922283/907c2d44652ed222ec4cf7.48609453_.jpg)